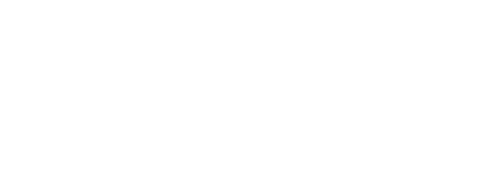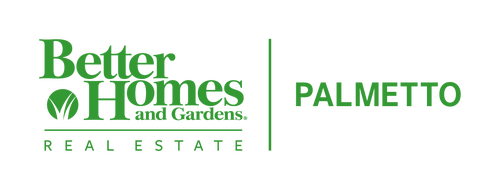

8286 Delhi Road North Charleston, SC 29406
Description
25023137
0.28 acres
Single-Family Home
1971
Ranch
Charleston County
Northwood Estates
Listed By
Jillian "Jill" Sprovero, Better Homes and Gardens Real Estate Palmetto
CHARLESTON
Last checked Sep 5 2025 at 10:31 PM GMT+0000
- Full Bathrooms: 2
- Northwood Estates
- Sewer: Public Sewer
- Elementary School: A. C. Corcoran
- Middle School: Northwoods
- High School: Stall
- Garage
- Covered Spaces :4
- 1
Estimated Monthly Mortgage Payment
*Based on Fixed Interest Rate withe a 30 year term, principal and interest only




The large backyard includes a generous shed (conveys as-is) for extra storage or hobbies, while the carport AND 2-car garage with built-in cabinets provide room for vehicles and projects. Storm windows add peace of mind, and with no HOA, you have the freedom to truly make this home your own.
Full of charm inside and out, this home is ready for its next chapter. Come see why it's the perfect place to put down roots and make this well-built home your own.