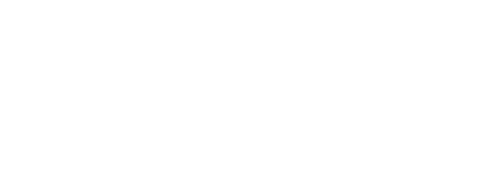
124 Oakbluff Road Summerville, SC 29485
25025173
0.33 acres
Single-Family Home
2002
Ranch, Traditional
Dorchester County
Bridges of Summerville
Listed By
Michele Hudson, Carolina One Real Estate
CHARLESTON
Last checked Jan 23 2026 at 3:46 AM GMT+0000
- Full Bathrooms: 3
- Bridges Of Summerville
- Utilities: Dominion Energy, Summerville Cpw
- Sewer: Public Sewer
- Elementary School: Dr. Eugene Sires Elementary
- Middle School: Alston
- High School: Ashley Ridge
- Garage
- Covered Spaces :2
- 2


